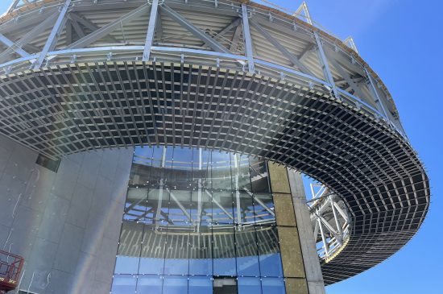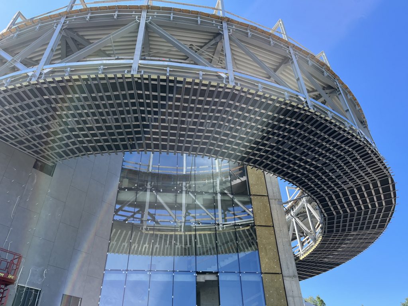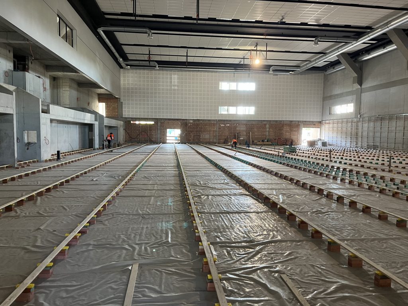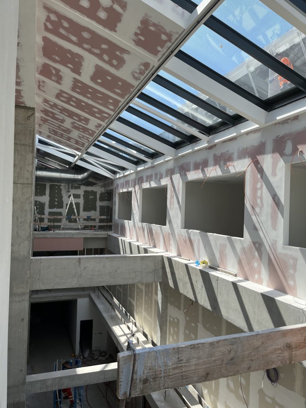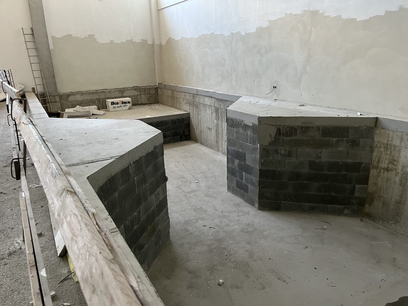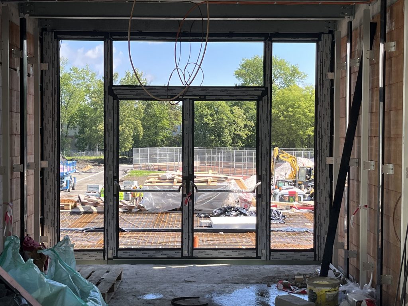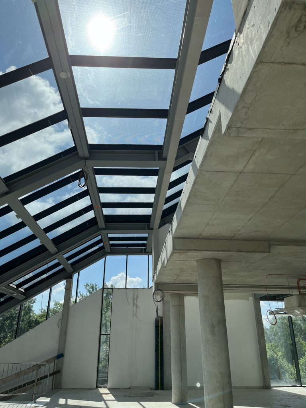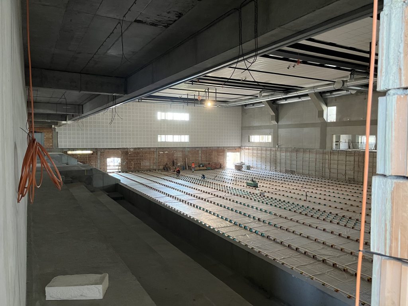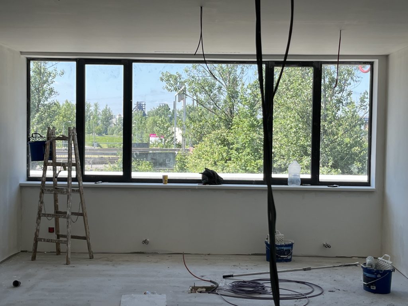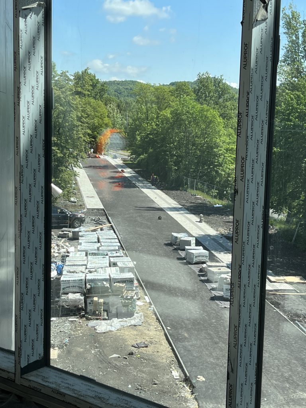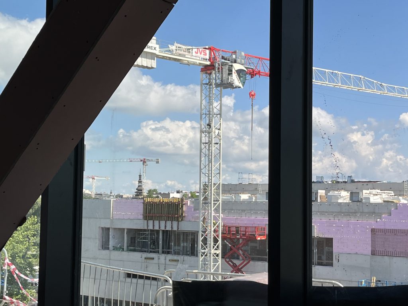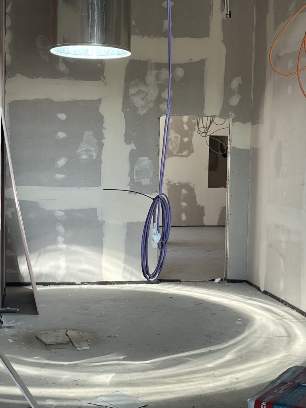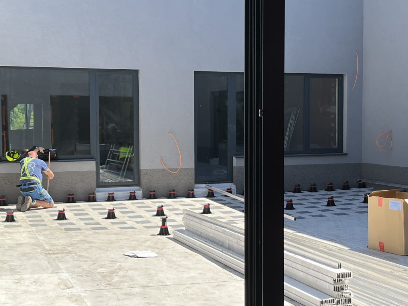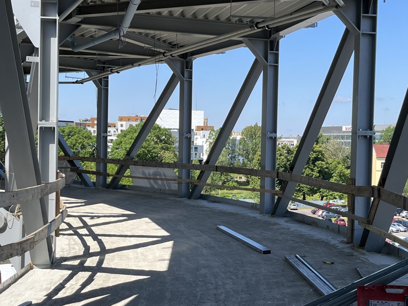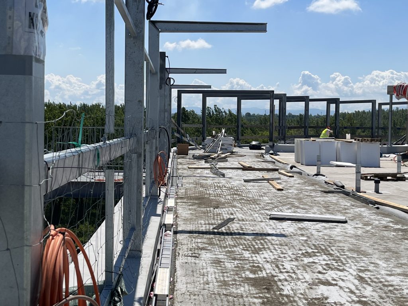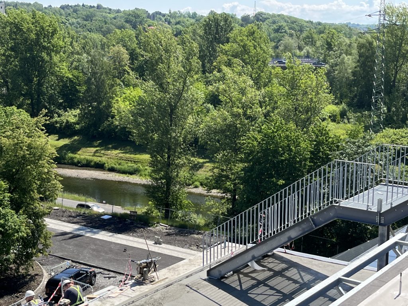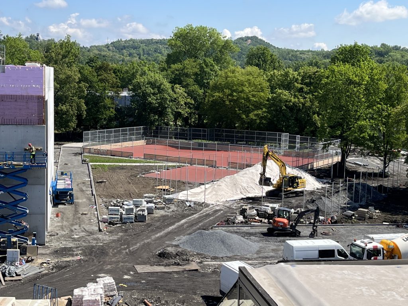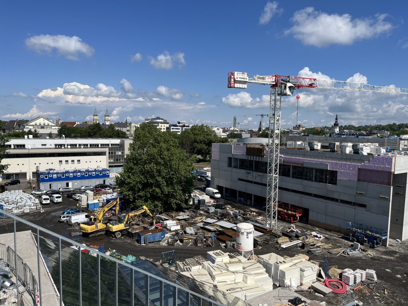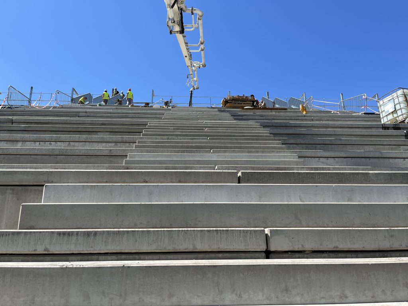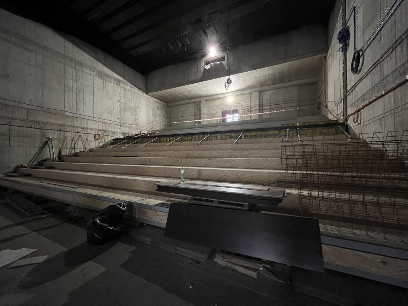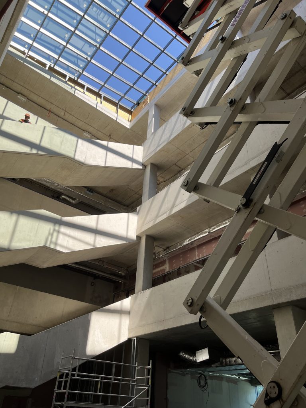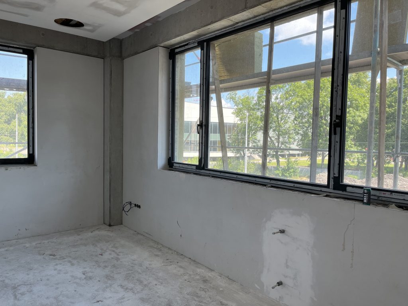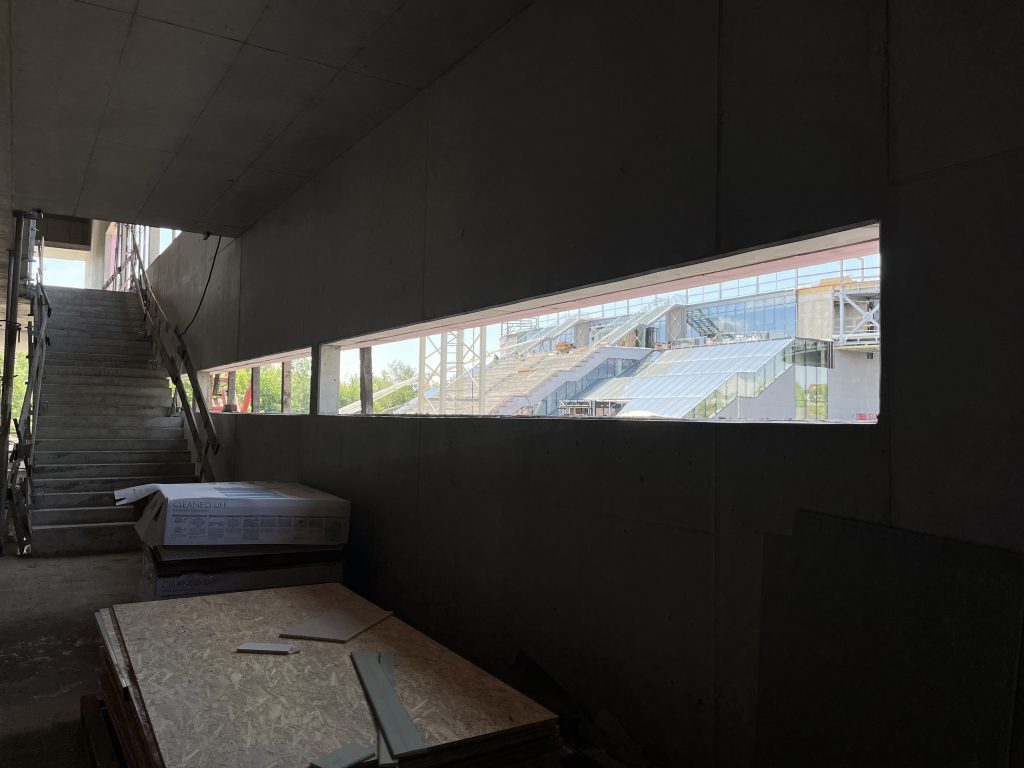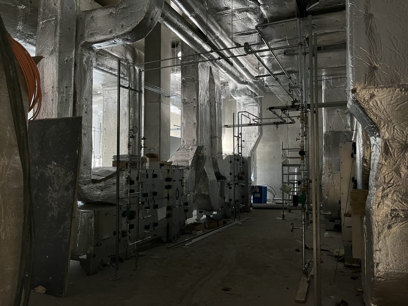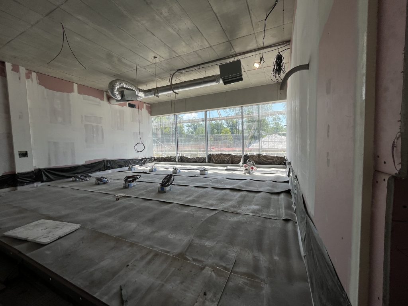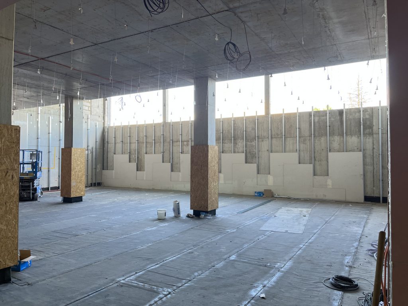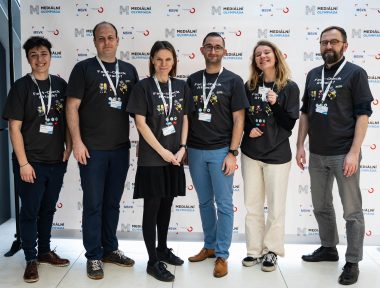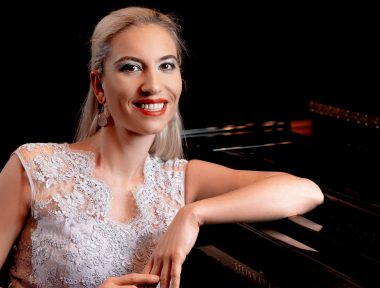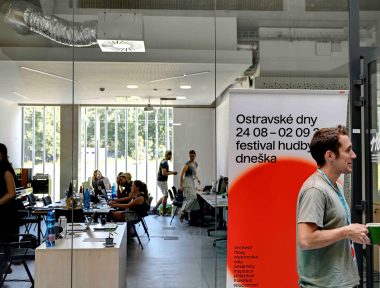The surroundings of Černá Louka perfectly represent the transformation of Ostrava from a mining town into a modern metropolis – first the heap, then the roller coaster from which you stepped out covered in coal dust, an inconspicuous destination for the citizens of Ostrava and a museum of miniatures. Our two buildings of the city’s university campus should fulfill the potential of the area on the banks of the Ostravice river, which will connect the center and the DOV via Karolína. They should be finished by September 10.
The UO campus, which consists of the University Sports and Behavioral Health Facility and the Art and Design section, will offer excellent conditions for sports, concerts and exhibitions. Everything will be connected by a lively space between the two buildings, dominated by a staircase with a view similar to that of an ancient roller coaster, only instead of dust, you will take away from it crumbs from conversations of sitting groups of students.
The photoreport from the construction of the City Campus Černá Louka was prepared by Monika Šumberová.
A unique running oval on the third floor with human movement research laboratories upstairs.
Ball sport hall.
This is where the indoor climbing wall will be, extending over three floors.
Space for trampolines.
Overlooks of the outdoor sports facilities.
An anteroom outside the entrance to the ball sports hall with views of the landscape.
The architects also thought of various views from the corridors into the ball sports hall.
The views are typical of Ostrava, unique, industrially beautiful.
View of the outdoor sports field. We are glad that we have managed to preserve so much of the greenery.
Lined up cranes. Finally, Ostrava is bustling with construction and I am glad that the University of Ostrava is contributing to this.
Not a single room will be dark. A skylight in one of them.
Some of the rooms have an indoor terrace.
I finally got to walk around the suspended oval. Running on the third floor with these views will be an experience in itself.
The running oval will be on the roof aswell.
With Ostravice within reach.
The outdoor sports facilities are almost ready.
A view of our new Faculty of Arts building, the Art and Design section.
A staircase that you can run up directly to the human movement research facilities or to the roof, or you can use it as an auditorium. We are preparing many interesting outdoor cultural events.
A taste of the chamber music hall for our musicians. The concrete is being laid down in the auditorium now.
The Faculty of Arts is in the spirit of concrete-glass-clean lines. Here we are in the building’s atrium, surrounded by four floors of unique music classrooms and practice rooms. Some will be open 24 hours a day.
One of the individual music preparation rooms with 24-hour operation.
Views from the Faculty of Arts of the “sports” building.
The “insides” of the technology facilities.
Acoustics first. Sounds dampeners on the air handling units as well as seventy centimeter walls composed of several different layers. Not a single tone can penetrate from one room to another.
A future gallery with an upstairs window to keep as much space as possible for exhibition purposes.


 2 min.
2 min. 